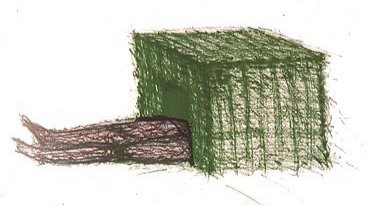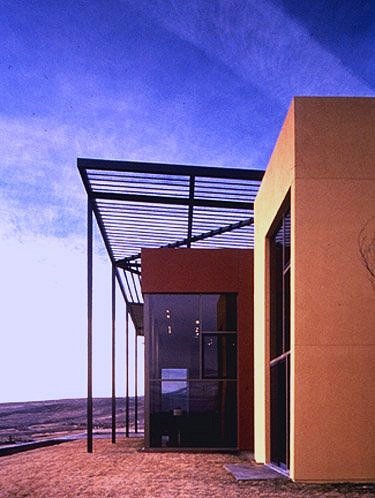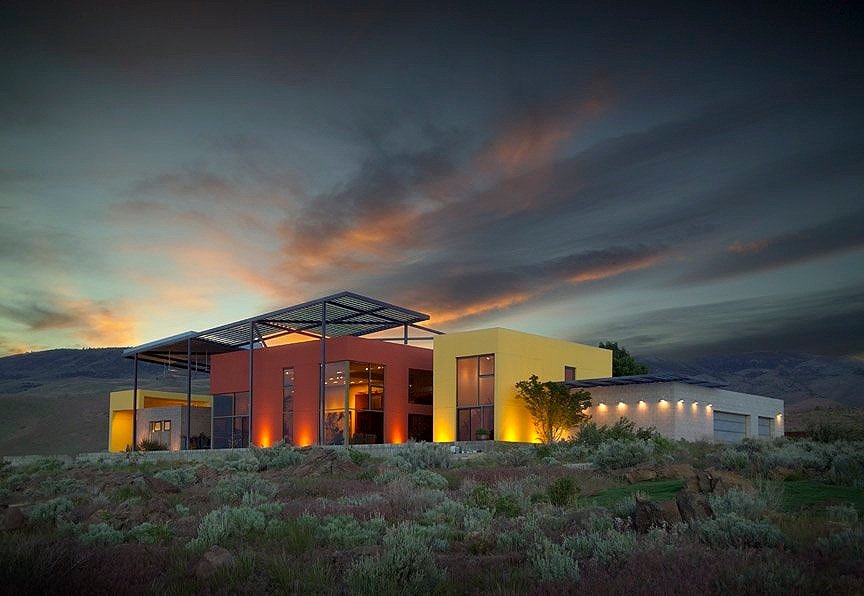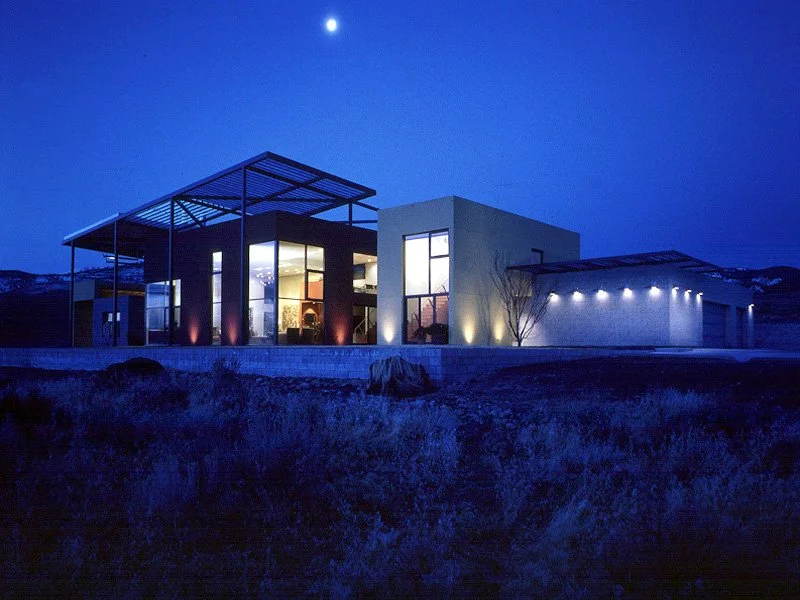

























Placed on a plinth the house enjoys its place over the desert without distorting the natural landscape through artificial landscaping

The Stremmel Residence, located in the arid desert outside Reno, required a solution for a house isolated in the stark landscape.The basic configuration of the house is that of the ancient urban courtyard house translated to a rural setting.The house sits on a concrete plinth and an oversized trellis of green metal, solid along one side and open towards the other tops the center wing. The trellis serves as a mediator between the harsh environment and the domesticity of the house, hovering over positive and negative volumes of space as both a symbol of and a shading device for outdoor living.
A reflecting pool and a swimming pool are pushed to opposite perimeters, so that in plan, and with the appropriate colors for the individual volumes, the house reads like an early Modernist painting - an appropriate image for the client, who is an art collector and art dealer. Unconfined by suburban lot lines or other such constraints on this sprawling site, a square grid carved out from the desert floor imposes a new image of order in the landscape. Large corner windows notched out of the main ochre living-blocks as well as free-flowing connections among spaces explore the potential of interlocking volumes. Walls, punctured, carved open in various fenestration configurations, or closed against the searing desert sun, are tinted with the luminous dusky hues of the evening desert, contrasting with the searing hot tones of midday.

Sitting on a domesticated plinth the house enjoys the wildness of its high desert surroundings

The trellis structure wraps the house from the mellow rising sun of the east to the penetrating hot west as it lowers itself to protect

From the approach the house is often referred to as “the Service Station on the Hill”, by the locals

The large living room is domesticated by its interior mezzanine house and elevated by its view of twinkling lights of Reno, NV

Underneath the mezzanine the reception room looks out over the living room and its adjacent courtyard that separates the guest suite from the main house

The reception room under the mezzanine offer glimpses into the near and the far

The two story living room features glossy radiant heated concrete flooring and burnished concrete block for the inside outside fireplace block

The dining area reveals the exterior trellis as it moves through the house

The transitional room off the kitchen has an accentuated wooden trellis on the interior

The garage and guest suite protect the interior court from the public and the private bedrooms protect it from the elements
